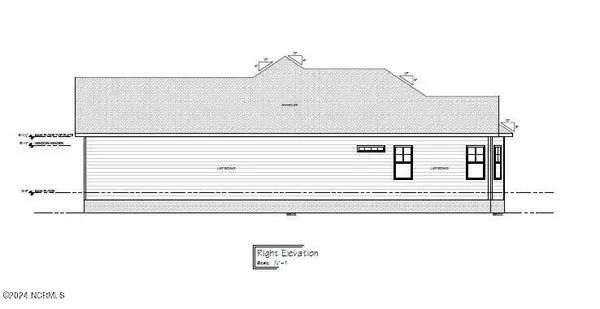
3 Beds
2 Baths
1,639 SqFt
3 Beds
2 Baths
1,639 SqFt
Key Details
Property Type Single Family Home
Sub Type Single Family Residence
Listing Status Active Under Contract
Purchase Type For Sale
Square Footage 1,639 sqft
Price per Sqft $227
Subdivision Boiling Spring Lakes
MLS Listing ID 100459196
Style Wood Frame
Bedrooms 3
Full Baths 2
HOA Y/N No
Originating Board North Carolina Regional MLS
Annual Tax Amount $149
Lot Size 0.323 Acres
Acres 0.32
Lot Dimensions 79x189x68x186
Property Description
New construction by fourth-generation builder, Langbeen Builders, Inc., with an estimated completion in Spring 2025. Expect quality craftsmanship and meticulous attention to detail. The home will feature an open floor plan, vaulted ceilings, high-end finishes including granite countertops, LVP flooring, and ceramic tile. Spacious rooms are designed for both everyday living and entertaining.
The expansive owner's suite includes a walk-in closet and a spa-like ensuite bathroom with dual sinks, a soaking tub, and a separate shower. Enjoy the natural surroundings from the screened-in porch, perfect for relaxation.
Additional features include a durable vinyl exterior, a sodded lawn with irrigation for easy maintenance, and an attached two-car garage. A one-year builder warranty provides peace of mind.
Located in the highly desirable Boiling Spring Lakes, this home offers access to a variety of community amenities including a fitness room (additional cost), basketball court, boat ramp, tennis court, picnic grounds, trails, playground, and an 18-hole golf course.
Location
State NC
County Brunswick
Community Boiling Spring Lakes
Zoning R1
Direction E Boiling Spring Rd to N Shore Dr
Location Details Mainland
Rooms
Primary Bedroom Level Primary Living Area
Interior
Interior Features Kitchen Island, Master Downstairs, Vaulted Ceiling(s), Ceiling Fan(s), Walk-in Shower, Eat-in Kitchen, Walk-In Closet(s)
Heating Electric, Heat Pump
Cooling Central Air
Flooring LVT/LVP, Carpet, Tile
Fireplaces Type None
Fireplace No
Window Features Thermal Windows
Appliance Stove/Oven - Electric, Microwave - Built-In, Dishwasher
Laundry Hookup - Dryer, Washer Hookup, Inside
Exterior
Exterior Feature Irrigation System
Parking Features Off Street, Paved
Garage Spaces 2.0
Roof Type Architectural Shingle
Porch Covered, Porch, Screened
Building
Lot Description Corner Lot
Story 1
Foundation Raised, Slab
Sewer Septic On Site
Water Municipal Water
Structure Type Irrigation System
New Construction Yes
Others
Tax ID 157ba014
Acceptable Financing Cash, Conventional, FHA, VA Loan
Listing Terms Cash, Conventional, FHA, VA Loan
Special Listing Condition None

GET MORE INFORMATION

Partner | Lic# 235067







