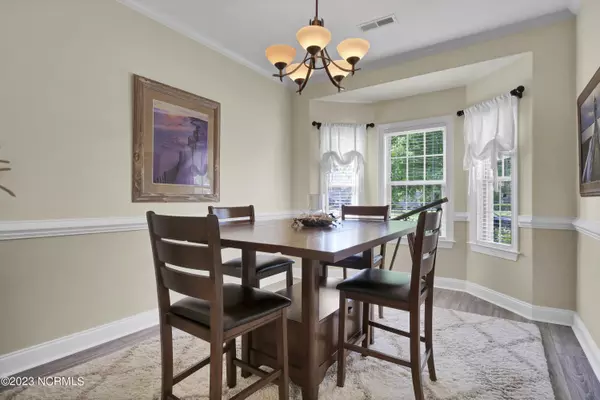
3 Beds
2 Baths
5,837 Sqft Lot
3 Beds
2 Baths
5,837 Sqft Lot
Key Details
Property Type Townhouse
Sub Type Townhouse
Listing Status Active
Purchase Type For Rent
Subdivision Brunswick Forest
MLS Listing ID 100457367
Bedrooms 3
Full Baths 2
HOA Y/N Yes
Originating Board Hive MLS
Year Built 2010
Lot Size 5,837 Sqft
Acres 0.13
Property Description
Across from that is the entry from the garage for your convenience. Just past the dining room is a large kitchen with tile flooring, granite countertops, stainless steel appliances, ample cabinet space and an eat at bar. The kitchen is open to the living room which includes a large sectional, large flat screen TV with surround sound speakers to enjoy in front of your gas fireplace. Just off of the living room is the inviting sunroom with glass French doors, can lighting and plenty of seating for your comfort. Accessible from the sunroom is the furnished patio with a table for six and gas grill.
Down the hallway from the living area is the master bedroom and bathroom, a laundry closet with stackable washer/dryer. Master bedroom features trey ceiling with track lighting, is carpeted and offers a queen size bed, dresser with mirror, chest of drawers, nightstand, and walk in closet with shelving designed to optimize organization. Through glass French doors in the master, there is a versatile carpeted unfurnished space which would be perfect for a nursery or your extra things. The master bathroom features tile flooring, double vanity, granite countertop, walk in tile shower and separate jetted tub.
The other two bedrooms are on the other side of living room along with a hall bathroom. Hall bath offers tile flooring, contemporary vanity, and tub/shower combo for convenience. The first bedroom is set up as a sitting area with a couch and includes a closet.
Location
State NC
County Brunswick
Community Brunswick Forest
Direction Take US 76/Hwy 17S to Brunswick Forrest Parkway. Turn onto Brunswick Forrest Parkway into subdivision. At first traffice circle, take the 3rd exit onto Low Country Blvd. Turn left onto Charlton Way. Turn right onto Talmage Dr, Turn right onto Lillibridge Dr. Turn right onto Cresthill Court. Townhome will be on the left.
Location Details Mainland
Rooms
Basement None
Primary Bedroom Level Primary Living Area
Interior
Interior Features Master Downstairs, Tray Ceiling(s), Ceiling Fan(s), Walk-in Shower, Walk-In Closet(s)
Heating Fireplace(s), Electric, Heat Pump
Flooring LVT/LVP, Carpet, Tile
Laundry Laundry Closet, In Hall
Exterior
Parking Features Garage Door Opener
Garage Spaces 2.0
Porch Patio
Building
Lot Description Cul-de-Sac Lot
Story 1
Entry Level One
Schools
Elementary Schools Town Creek
Middle Schools Town Creek
High Schools North Brunswick
Others
Tax ID 058fa120

GET MORE INFORMATION

Partner | Lic# 235067






