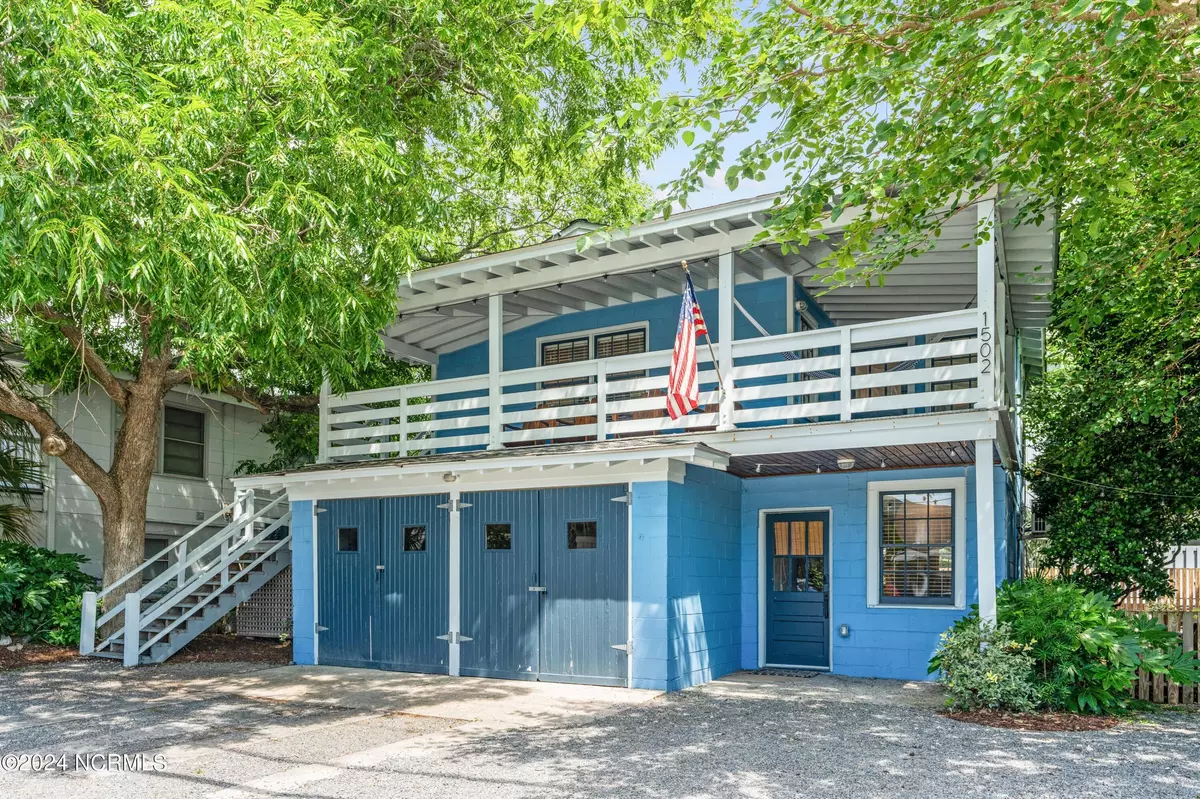
2 Beds
2 Baths
1,478 SqFt
2 Beds
2 Baths
1,478 SqFt
Key Details
Property Type Single Family Home
Sub Type Single Family Residence
Listing Status Active Under Contract
Purchase Type For Sale
Square Footage 1,478 sqft
Price per Sqft $1,214
Subdivision North Shore
MLS Listing ID 100451954
Style Wood Frame
Bedrooms 2
Full Baths 2
HOA Y/N No
Originating Board Hive MLS
Year Built 1946
Lot Size 4,792 Sqft
Acres 0.11
Lot Dimensions 60x80
Property Description
Each of the two refined units combines comfort and style, featuring contemporary updates and generous outdoor living spaces, perfect for enjoying the coastal lifestyle. The design allows for ample outdoor areas, providing both units with serene settings to relax and entertain. The two-door garage offers abundant storage, ensuring convenience and functionality. The elegant upstairs unit features a gourmet kitchen, full bath, dining area, master bedroom, spacious living room with additional sleeping accommodations, and a wrap-around porch/back deck, all designed for comfort and style. The charming downstairs unit includes a fully equipped kitchen, full bath, dining area, cozy bedroom, inviting living room with a pullout sofa, and a private fenced-in backyard, offering a peaceful retreat. Both units are tastefully furnished and ready for immediate rental, with detailed 2023 & 2024 YTD rental performance available upon request and signature of confidentiality agreement.
The Bungalow is an ideal hands-free lifestyle investment for successful professionals seeking a vacation home that supports itself in one of the East Coast's most desirable beach destinations. With both units coming fully furnished, this property represents a seamless and sophisticated investment opportunity. Embrace the chance to own a piece of Wrightsville Beach's charm and elegance with The Bungalow.
Location
State NC
County New Hanover
Community North Shore
Zoning R-2
Direction Follow N Lumina Ave north past Salisbury St and the house will be on the right between Sandpiper St and Crane St.
Location Details Island
Rooms
Primary Bedroom Level Non Primary Living Area
Interior
Interior Features Furnished, Central Vacuum
Heating Electric, Forced Air
Cooling Central Air, Wall/Window Unit(s)
Flooring Concrete, Tile, Wood
Appliance Cooktop - Gas
Laundry In Garage
Exterior
Exterior Feature None
Parking Features Attached, Additional Parking, Gravel, Concrete, Off Street
Garage Spaces 2.0
Utilities Available Natural Gas Available
Waterfront Description None
Roof Type Shingle
Porch Covered, Deck, Porch, Wrap Around
Building
Lot Description Interior Lot
Story 2
Entry Level Two
Foundation Permanent, Slab
Sewer Municipal Sewer
Water Municipal Water
Structure Type None
New Construction No
Schools
Elementary Schools Wrightsville Beach
Middle Schools Noble
High Schools Hoggard
Others
Tax ID R05813-009-009-000
Acceptable Financing Commercial, Cash, Conventional, FHA
Listing Terms Commercial, Cash, Conventional, FHA
Special Listing Condition None

GET MORE INFORMATION

Partner | Lic# 235067







