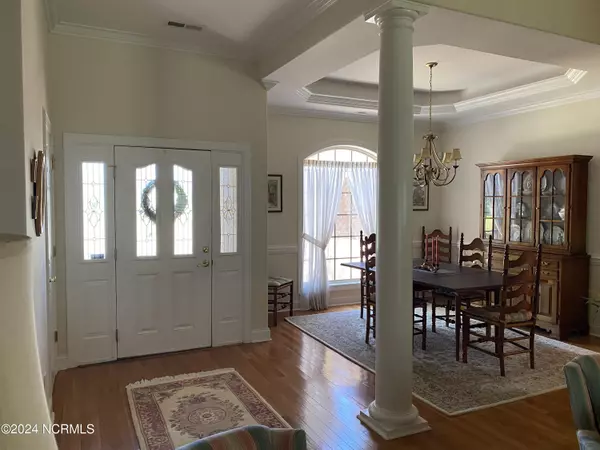
4 Beds
3 Baths
2,669 SqFt
4 Beds
3 Baths
2,669 SqFt
Key Details
Property Type Single Family Home
Sub Type Single Family Residence
Listing Status Active
Purchase Type For Sale
Square Footage 2,669 sqft
Price per Sqft $219
Subdivision Brunswick Forest
MLS Listing ID 100450340
Style Wood Frame
Bedrooms 4
Full Baths 3
HOA Fees $1,650
HOA Y/N Yes
Originating Board North Carolina Regional MLS
Year Built 2007
Lot Size 0.290 Acres
Acres 0.29
Lot Dimensions 150x85x145x85
Property Description
A breakfast nook for informal dining with family and intimate friends. a large formal, open dining room from which to appreciate magnificent sunsets.
Opulent Owner's suite features a Bay Window a huge Bath including a Whirlpool tub, great shower, separate vanities and a place to dance, should you be so inclined.
One of the bedrooms doubles as an office. The FROG is awesome, great light - two skylights and a full bath. A wonderful space to pamper guests, or suitable for another office., mediaroom....or whatever your needs may desire. Parcial encapsulated crawl space with dehumidifier installed 2016 and replaced in 2022.
You will love the location. Close to Meadowlark Park, walkways through the woods or around the lake, Rec Center and Pool. And your daily needs.
Location
State NC
County Brunswick
Community Brunswick Forest
Zoning PUD
Direction S 17, L Brunswick Forest Pkwy. L on Low Country Circle, Left on Walbury Ct. Home is staight ahead.
Location Details Mainland
Rooms
Basement Crawl Space, None
Primary Bedroom Level Primary Living Area
Interior
Interior Features Whirlpool, Master Downstairs, Tray Ceiling(s), Vaulted Ceiling(s), Ceiling Fan(s), Skylights, Walk-in Shower, Walk-In Closet(s)
Heating Heat Pump, Fireplace(s), Electric
Cooling Central Air, Zoned
Flooring Carpet, Tile, Wood
Fireplaces Type Gas Log
Fireplace Yes
Window Features Thermal Windows,Blinds
Appliance Wall Oven, Self Cleaning Oven, Microwave - Built-In, Humidifier/Dehumidifier, Downdraft, Disposal, Dishwasher, Cooktop - Electric
Laundry In Garage
Exterior
Exterior Feature Irrigation System, Gas Logs
Parking Features Garage Door Opener
Garage Spaces 2.0
Pool None
Roof Type Architectural Shingle
Accessibility Accessible Full Bath
Porch Deck
Building
Lot Description Interior Lot
Story 2
Entry Level One and One Half
Sewer Municipal Sewer
Water Municipal Water
Structure Type Irrigation System,Gas Logs
New Construction No
Schools
Elementary Schools Town Creek
Middle Schools Leland
High Schools North Brunswick
Others
Tax ID 047pb033
Acceptable Financing Cash, Conventional, FHA, VA Loan
Listing Terms Cash, Conventional, FHA, VA Loan
Special Listing Condition None

GET MORE INFORMATION

Partner | Lic# 235067







