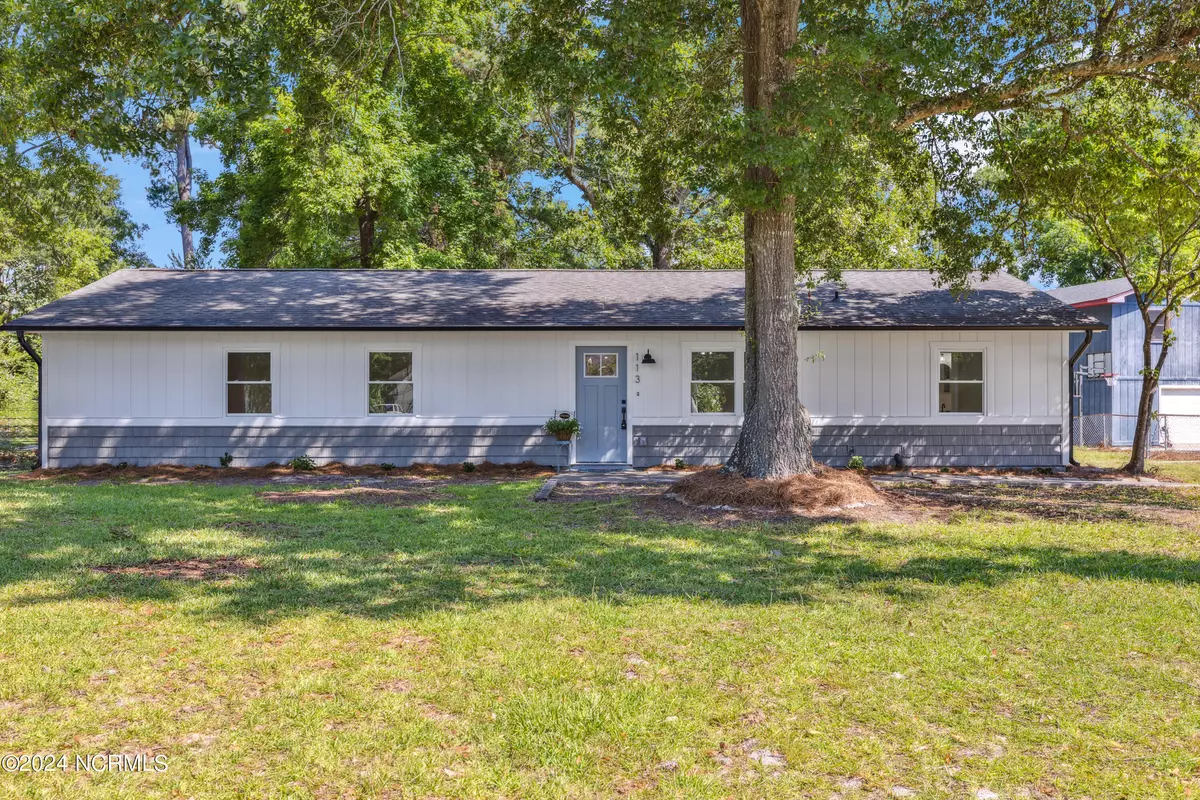
4 Beds
3 Baths
1,533 SqFt
4 Beds
3 Baths
1,533 SqFt
Key Details
Property Type Single Family Home
Sub Type Single Family Residence
Listing Status Active
Purchase Type For Sale
Square Footage 1,533 sqft
Price per Sqft $282
Subdivision Queens Point
MLS Listing ID 100450119
Style Wood Frame
Bedrooms 4
Full Baths 2
Half Baths 1
HOA Y/N No
Originating Board North Carolina Regional MLS
Year Built 1969
Lot Size 0.430 Acres
Acres 0.43
Lot Dimensions 147 x 57 x 193 x 170
Property Description
Location
State NC
County New Hanover
Community Queens Point
Zoning R-15
Direction Turn off Market St onto Middle Sound Loop Rd, then take the first right at the roundabout to stay on Middle Sound Loop Rd. Turn left on Wellington Dr, right on E Bedford Rd and the house will be on the left.
Location Details Mainland
Rooms
Basement None
Primary Bedroom Level Primary Living Area
Interior
Interior Features Master Downstairs, Vaulted Ceiling(s), Ceiling Fan(s), Pantry
Heating Electric, Heat Pump
Cooling Central Air
Flooring LVT/LVP, Tile
Fireplaces Type None
Fireplace No
Appliance Stove/Oven - Electric, Microwave - Built-In, Dishwasher
Laundry Inside
Exterior
Parking Features Unpaved, On Site
Roof Type Shingle
Porch Patio
Building
Story 1
Entry Level One
Foundation Slab
Sewer Municipal Sewer
Water Municipal Water
New Construction No
Schools
Elementary Schools Ogden
Middle Schools Noble
High Schools Laney
Others
Tax ID R04415-005-012-000
Acceptable Financing Cash, Conventional, FHA, VA Loan
Listing Terms Cash, Conventional, FHA, VA Loan
Special Listing Condition None

GET MORE INFORMATION

Partner | Lic# 235067







