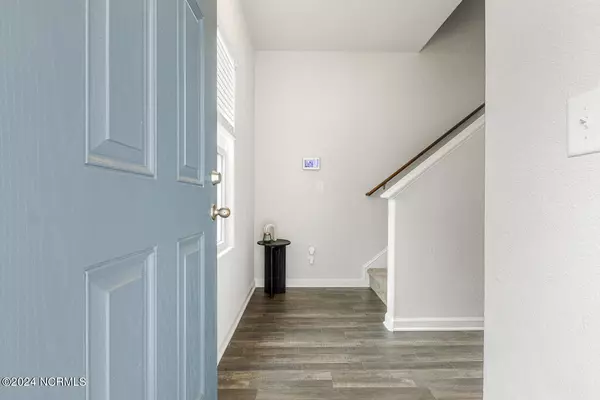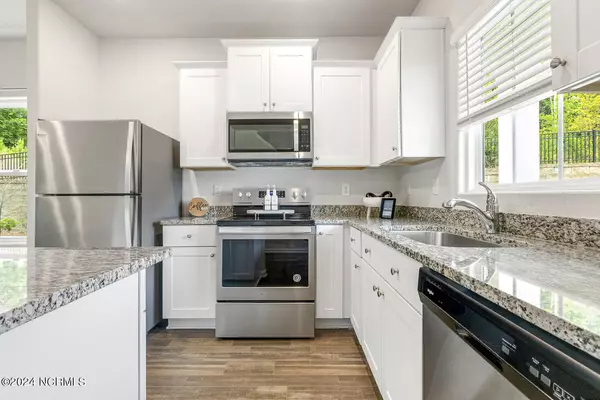
3 Beds
3 Baths
1,541 SqFt
3 Beds
3 Baths
1,541 SqFt
Key Details
Property Type Townhouse
Sub Type Townhouse
Listing Status Pending
Purchase Type For Sale
Square Footage 1,541 sqft
Price per Sqft $157
Subdivision Carthage Colonies
MLS Listing ID 100449084
Bedrooms 3
Full Baths 2
Half Baths 1
HOA Fees $1,320
HOA Y/N Yes
Originating Board North Carolina Regional MLS
Year Built 2021
Annual Tax Amount $2,502
Lot Size 1,742 Sqft
Acres 0.04
Lot Dimensions need survey
Property Description
Welcome to your dream home! This pristine 3-bedroom, 2.5-bathroom townhouse is an end unit, ensuring privacy and tranquility with only one shared wall.
Step inside to find an impeccably maintained interior that shows like a new home. The open-concept living space is highlighted by a beautiful kitchen featuring granite countertops, stainless steel appliances, and a spacious kitchen island perfect for meal prep and casual dining. The bright and airy living room is ideal for both relaxing and entertaining.
Upstairs, you'll find a luxurious master suite with an en-suite bathroom, along with two additional well-appointed bedrooms and a full bathroom. The convenience of in-unit laundry with included washer and dryer adds to the ease of living. Conveniently located near the 501 / US1 highway this home offers easy access to shopping, dining, and entertainment options, making your daily commute a breeze.
Don't miss the opportunity to make this beautiful townhouse your new home. Schedule a showing today and experience the perfect blend of comfort, convenience, and modern style!
Seller credit available for paintHOA covers Roof, Exterior paint and repairs, landscape and trash.
Location
State NC
County Lee
Community Carthage Colonies
Zoning R-12
Direction From Highway 42/Wicker st turn South on Carthage Street , left on Fire Tower, right on Gloucester, left on Quartermaster Dr, left onto Yorktown lane.
Location Details Mainland
Rooms
Primary Bedroom Level Non Primary Living Area
Interior
Interior Features Ceiling Fan(s), Walk-In Closet(s)
Heating Electric, Forced Air
Cooling Central Air
Flooring Carpet, Vinyl
Fireplaces Type None
Fireplace No
Appliance Stove/Oven - Electric, Disposal
Laundry Inside
Exterior
Parking Features Detached
Garage Spaces 2.0
Utilities Available Water Connected
Roof Type Shingle
Porch Patio, Porch
Building
Story 2
Entry Level Two
Foundation Slab
New Construction No
Schools
Elementary Schools J. R. Ingram Elem
Middle Schools Sanlee Middle
High Schools Southern Lee High School
Others
Tax ID 964129512500
Acceptable Financing Cash, Conventional, FHA, VA Loan
Listing Terms Cash, Conventional, FHA, VA Loan
Special Listing Condition None

GET MORE INFORMATION

Partner | Lic# 235067







