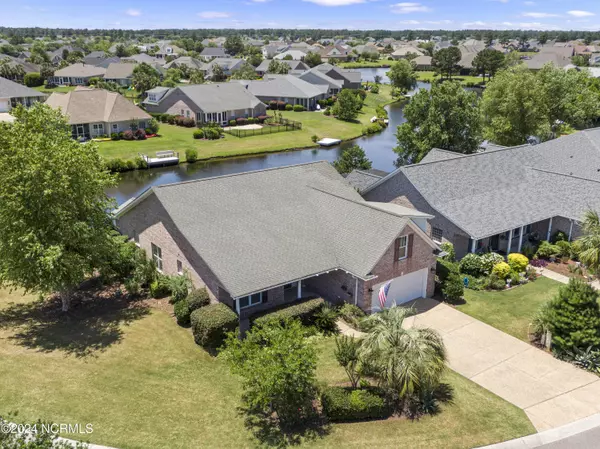
4 Beds
3 Baths
2,391 SqFt
4 Beds
3 Baths
2,391 SqFt
Key Details
Property Type Single Family Home
Sub Type Single Family Residence
Listing Status Active
Purchase Type For Sale
Square Footage 2,391 sqft
Price per Sqft $223
Subdivision Waterford Of The Carolinas
MLS Listing ID 100448034
Bedrooms 4
Full Baths 3
HOA Fees $1,333
HOA Y/N Yes
Originating Board North Carolina Regional MLS
Year Built 2006
Annual Tax Amount $3,156
Lot Size 9,888 Sqft
Acres 0.23
Property Description
As you step inside, you are greeted with a spacious living area with a warm, inviting natural gas fireplace. You can't help but notice the large sunroom windows with plantation shutters that flood the space with natural light and provide peaceful views of the canal. Equipped with a natural gas stove, the kitchen provides a space for both cooking everyday meals and entertaining guests. Each bedroom is thoughtfully designed, with the primary suite featuring a lavish en-suite bathroom with a soaking tub, a separate shower, and dual vanities. The two guest bedrooms on the first floor are equally inviting, with ample closet space and access to a shared bathroom. Upstairs you will find the 4th bedroom with its own private bathroom that could also serve as a flex space.
Outside, the backyard oasis offers a tranquil retreat for outdoor dining and relaxation. The vinyl clad pergola with adjustable lovers creates shade for sunny days spent outdoors admiring the extensive landscaping.
Waterford of the Carolinas is an amenity rich neighborhood with an unparalleled living experience. Enjoy the extensive walking & biking trails, navigable canals with kayak launch, Osprey lake, fitness center, pickleball, tennis, bocce court, basketball court, and pool.
With its modern amenities and sophisticated design, this home is ready for its new owner! Seller is offering buyer $5000 at closing to use as they choose!
Location
State NC
County Brunswick
Community Waterford Of The Carolinas
Zoning MF
Direction From Hwy 17 S. Turn right onto Olde Waterford Way, turn left onto Palm Ridge Drive, Turn left onto Woodwind Drive, Turn right onto Nightingale Court, home is on the left.
Location Details Mainland
Rooms
Primary Bedroom Level Primary Living Area
Interior
Interior Features Master Downstairs, 9Ft+ Ceilings, Tray Ceiling(s), Ceiling Fan(s), Walk-in Shower
Heating Electric, Heat Pump, Natural Gas
Cooling Central Air
Flooring Carpet, Tile, Wood
Fireplaces Type Gas Log
Fireplace Yes
Window Features Thermal Windows,Blinds
Appliance Stove/Oven - Gas, Microwave - Built-In, Dishwasher
Laundry Hookup - Dryer, Washer Hookup, Inside
Exterior
Exterior Feature Irrigation System
Parking Features Concrete, Garage Door Opener
Garage Spaces 2.0
Waterfront Description Canal Front,None
View Canal
Roof Type Architectural Shingle
Porch Deck, Patio, Porch
Building
Story 2
Entry Level One and One Half
Foundation Slab
Sewer Municipal Sewer
Water Municipal Water
Structure Type Irrigation System
New Construction No
Schools
Elementary Schools Town Creek
Middle Schools Leland
High Schools North Brunswick
Others
Tax ID 037mc023
Acceptable Financing Cash, Conventional, FHA, VA Loan
Listing Terms Cash, Conventional, FHA, VA Loan
Special Listing Condition None

GET MORE INFORMATION

Partner | Lic# 235067







