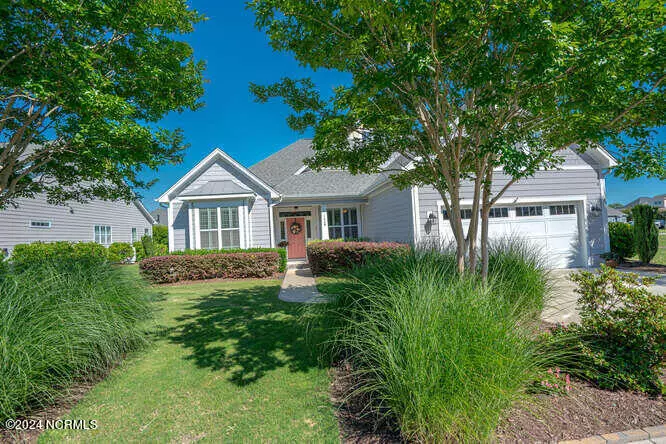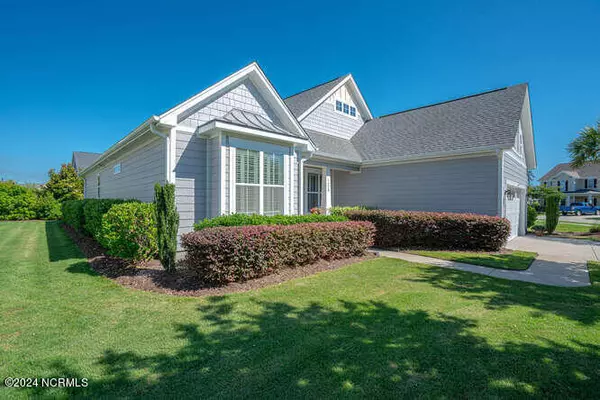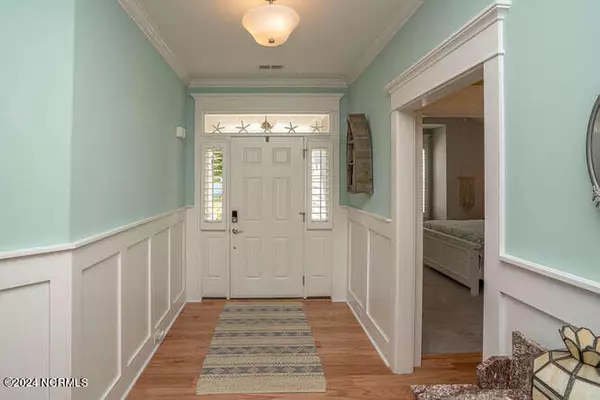
4 Beds
3 Baths
2,449 SqFt
4 Beds
3 Baths
2,449 SqFt
Key Details
Property Type Single Family Home
Sub Type Single Family Residence
Listing Status Active Under Contract
Purchase Type For Sale
Square Footage 2,449 sqft
Price per Sqft $244
Subdivision Retreat At Oib
MLS Listing ID 100446879
Style Wood Frame
Bedrooms 4
Full Baths 3
HOA Fees $2,388
HOA Y/N Yes
Originating Board North Carolina Regional MLS
Year Built 2017
Annual Tax Amount $2,092
Lot Size 7,797 Sqft
Acres 0.18
Lot Dimensions 65 x 118 x 65 x 120
Property Description
Location
State NC
County Brunswick
Community Retreat At Oib
Zoning Residential
Direction Take Hwy 17 to Ocean Isle Beach Rd, Left into Community on Dunes Blvd. At Roundabout take Right on Ellsworth. Take 2nd Landover Exit on Left. Home is 2nd on Left.
Location Details Mainland
Rooms
Basement None
Primary Bedroom Level Primary Living Area
Interior
Interior Features Foyer, Mud Room, Bookcases, Kitchen Island, Master Downstairs, 9Ft+ Ceilings, Tray Ceiling(s), Vaulted Ceiling(s), Ceiling Fan(s), Pantry, Walk-in Shower, Walk-In Closet(s)
Heating Electric, Heat Pump
Cooling Central Air
Flooring Carpet, Tile, Wood, See Remarks
Fireplaces Type Gas Log
Fireplace Yes
Window Features Thermal Windows,Blinds
Appliance Stove/Oven - Electric, Refrigerator, Microwave - Built-In, Disposal, Dishwasher
Laundry Hookup - Dryer, Washer Hookup, Inside
Exterior
Exterior Feature Irrigation System
Parking Features Concrete, Off Street, Paved
Garage Spaces 2.0
Pool None
Waterfront Description None
Roof Type Architectural Shingle
Porch Open, Patio, Porch, Screened
Building
Lot Description Cul-de-Sac Lot, Level
Story 2
Entry Level One and One Half
Foundation Raised, Slab
Sewer Municipal Sewer
Water Municipal Water
Structure Type Irrigation System
New Construction No
Schools
Elementary Schools Union
Middle Schools Shallotte Middle
High Schools West Brunswick
Others
Tax ID 243kg032
Acceptable Financing Cash, Conventional, VA Loan
Listing Terms Cash, Conventional, VA Loan
Special Listing Condition None

GET MORE INFORMATION

Partner | Lic# 235067







