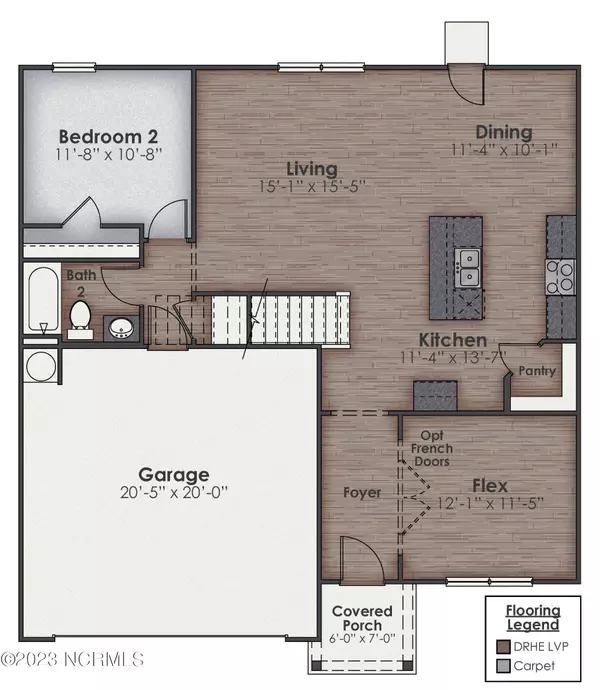
5 Beds
3 Baths
2,511 SqFt
5 Beds
3 Baths
2,511 SqFt
Key Details
Property Type Single Family Home
Sub Type Single Family Residence
Listing Status Pending
Purchase Type For Sale
Square Footage 2,511 sqft
Price per Sqft $190
Subdivision Blake Farm
MLS Listing ID 100444943
Style Wood Frame
Bedrooms 5
Full Baths 3
HOA Fees $1,080
HOA Y/N Yes
Originating Board North Carolina Regional MLS
Year Built 2024
Lot Size 0.292 Acres
Acres 0.29
Lot Dimensions rectangular
Property Description
The Hayden Floorplan unfolds as a spacious haven, spanning 2,511 square feet with 5 bedrooms, 3 full bathrooms, and a convenient 2-car garage. Upstairs, discover an additional living space for heightened entertainment possibilities, laundry room and primary bedroom is also upstairs.
The functionality extends with a flex room downstairs, perfect for an office or cozy sitting area. The open concept kitchen seamlessly connects with the dining and living areas, ensuring a harmonious blend of space and practicality.
The kitchen countertops will be granite and stainless electric range, Microwave and dishwasher.
Highlighting the modern conveniences, this home includes a comprehensive smart home technology package, providing both security and tough-free controls. This package encompasses a video doorbell, keyless pad entry, and smartphone accessibility to control lighting, temperature, and unlocking/locking front door-ensuring peace of mind and home management at your fingertips.
Location
State NC
County Pender
Community Blake Farm
Zoning RP
Direction Head North on Highway 17 towards Hampstead , take a left on Blake Farm Blvd. and Right on Croatan Dr . Left on Farmhouse. Lots will be marked
Location Details Mainland
Rooms
Primary Bedroom Level Non Primary Living Area
Interior
Interior Features Kitchen Island, 9Ft+ Ceilings, Pantry, Walk-in Shower, Walk-In Closet(s)
Heating Electric, Heat Pump
Cooling Central Air
Fireplaces Type None
Fireplace No
Exterior
Parking Features Garage Door Opener
Garage Spaces 2.0
Roof Type Shingle
Porch None
Building
Story 2
Entry Level Two
Foundation Slab
Sewer Municipal Sewer
Water Municipal Water
New Construction Yes
Schools
Elementary Schools South Topsail
Middle Schools Topsail
High Schools Topsail
Others
Tax ID 3271-35-2761-0000
Acceptable Financing Cash, Conventional, FHA, VA Loan
Listing Terms Cash, Conventional, FHA, VA Loan
Special Listing Condition None

GET MORE INFORMATION

Partner | Lic# 235067







