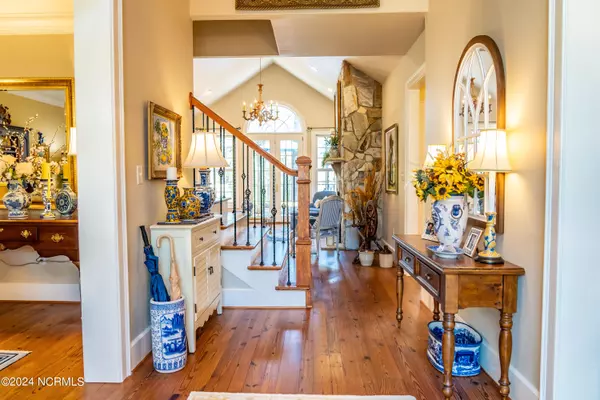
5 Beds
5 Baths
4,826 SqFt
5 Beds
5 Baths
4,826 SqFt
Key Details
Property Type Single Family Home
Sub Type Single Family Residence
Listing Status Active
Purchase Type For Sale
Square Footage 4,826 sqft
Price per Sqft $257
Subdivision Weymouth Height
MLS Listing ID 100441892
Bedrooms 5
Full Baths 3
Half Baths 2
HOA Y/N No
Originating Board Hive MLS
Year Built 2002
Annual Tax Amount $7,255
Lot Size 0.900 Acres
Acres 0.9
Lot Dimensions 60x290x210x290
Property Description
Set on a sprawling .90-acre parklike setting, this residence enjoys the tranquility of its surroundings while being conveniently located close to town amenities. Stepping inside, guests are greeted by the timeless allure of heart pine flooring, lending warmth and character to every room.
The heart of this home is its inviting living spaces, where gatherings are elevated by the ambiance of a stone fireplace and the gentle breeze flowing through the two beautiful back porches. From here, one can savor picturesque views of the meticulously landscaped garden and park, creating an idyllic retreat for relaxation and reflection.
With five bedrooms and three full baths, along with two half baths, this home ensures both privacy and convenience for its inhabitants. The primary suite is on the main level. For extended family or guests, the full basement apartment provides a welcoming sanctuary complete with its own full kitchen, offering a seamless blend of independence and connection. Decorated by an interior designer, every corner of this home exudes sophistication and style, with furnishings carefully curated to complement the timeless aesthetic. Whether enjoying a quiet evening by the fireplace or hosting soirées in the elegant dining room, residents will delight in the effortless luxury of this French country haven. In summary, this Southern Pines gem offers a rare opportunity to embrace refined country living without sacrificing the conveniences of modern life. With its spacious layout, parklike surroundings, and impeccable design, this residence beckons discerning buyers to experience the epitome of comfort and sophistication in one of North Carolina's most charming areas.
Location
State NC
County Moore
Community Weymouth Height
Zoning R01
Direction E Massachusetts to Arbutus Rd. Home on Left as you approach entrance to Penn Carol.
Location Details Mainland
Rooms
Other Rooms Pergola
Basement Partially Finished
Primary Bedroom Level Primary Living Area
Interior
Interior Features Foyer, Whirlpool, Workshop, In-Law Floorplan, Whole-Home Generator, Kitchen Island, Master Downstairs, 2nd Kitchen, Apt/Suite, Tray Ceiling(s), Vaulted Ceiling(s), Ceiling Fan(s), Pantry, Walk-in Shower, Wet Bar, Walk-In Closet(s)
Heating Fireplace(s), Forced Air, Natural Gas
Cooling Central Air
Flooring Brick, Tile, Wood
Fireplaces Type Gas Log
Fireplace Yes
Appliance Wall Oven, Vent Hood, Stove/Oven - Gas, Refrigerator, Microwave - Built-In, Dishwasher, Bar Refrigerator
Laundry Hookup - Dryer, Washer Hookup, Inside
Exterior
Exterior Feature Gas Logs
Parking Features Garage Door Opener, Circular Driveway
Garage Spaces 2.0
Utilities Available Municipal Sewer Available, Municipal Water Available, Natural Gas Connected
Roof Type Composition
Porch Covered, Porch
Building
Lot Description Wooded
Story 3
Entry Level Three Or More
Foundation Block
Structure Type Gas Logs
New Construction No
Schools
Elementary Schools Southern Pines
Middle Schools Southern
High Schools Pinecrest
Others
Tax ID 00054926
Acceptable Financing Cash, Conventional, FHA, VA Loan
Listing Terms Cash, Conventional, FHA, VA Loan
Special Listing Condition None

GET MORE INFORMATION

Partner | Lic# 235067







