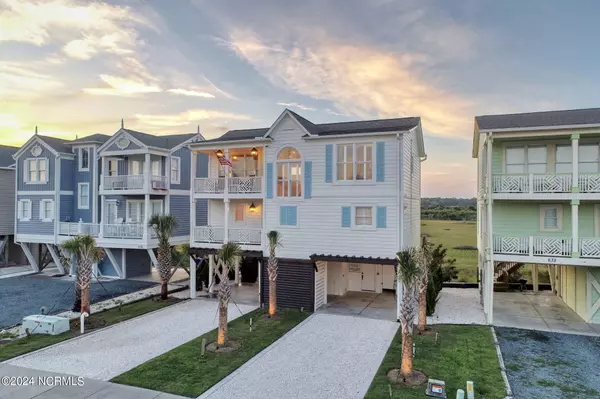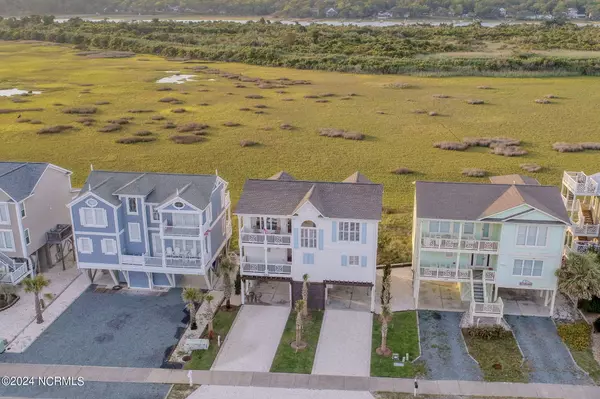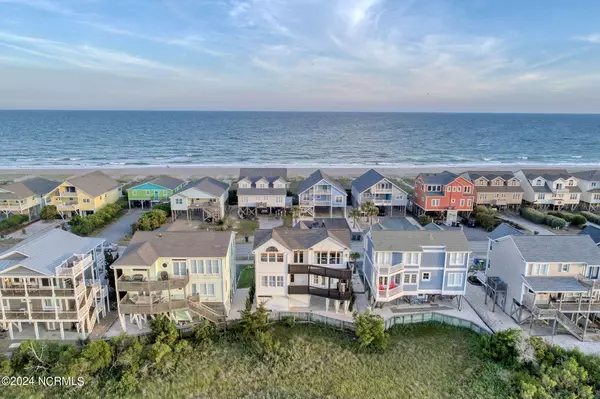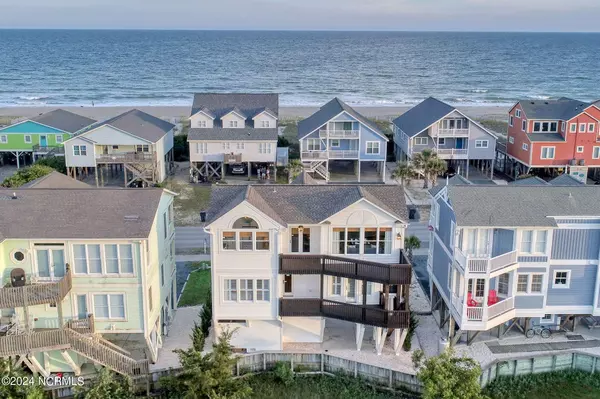
3 Beds
4 Baths
1,814 SqFt
3 Beds
4 Baths
1,814 SqFt
Key Details
Property Type Single Family Home
Sub Type Single Family Residence
Listing Status Active Under Contract
Purchase Type For Sale
Square Footage 1,814 sqft
Price per Sqft $523
Subdivision Holden Beach
MLS Listing ID 100437059
Style Wood Frame
Bedrooms 3
Full Baths 3
Half Baths 1
HOA Y/N No
Originating Board Hive MLS
Year Built 2004
Lot Size 5,594 Sqft
Acres 0.13
Lot Dimensions 51x107x51x113
Property Description
Step inside to discover an inverted floor plan that maximizes views and living space. Ascend to the top floor, where a beautifully updated kitchen awaits, complete with expansive marsh views through large windows. The kitchen seamlessly flows into a combined dining area and spacious living room, adorned with vaulted ceilings and rustic wood beams. Natural light floods the space. A garden door leads to the deck, perfect for soaking up the coastal breeze. Additionally, a bedroom and full bathroom grace this level, alongside a convenient half bathroom for guests. Descend to the lower level to find the remaining bedrooms, including a master suite with a stylish ensuite bathroom, another full bedroom and bathroom, and a convenient laundry room. Outside, two carports provide ample covered parking, while the deeded beach access just 50 yards away ensures effortless enjoyment of sand and surf. With a proven rental history, this property offers versatile options as a primary residence, vacation getaway, or lucrative investment opportunity.
Don't miss your chance to own a slice of coastal paradise at 634 Ocean Boulevard. Schedule your showing today!
Location
State NC
County Brunswick
Community Holden Beach
Zoning HB-R-1
Direction Take the Holden Beach bridge onto Ocean Blvd W. In 2.5 miles, the home is on your Right.
Location Details Island
Rooms
Primary Bedroom Level Non Primary Living Area
Interior
Interior Features Vaulted Ceiling(s), Ceiling Fan(s), Reverse Floor Plan, Walk-In Closet(s)
Heating Electric, Heat Pump
Cooling Central Air
Fireplaces Type None
Fireplace No
Window Features Blinds
Exterior
Parking Features On Site
Waterfront Description Deeded Beach Access,ICW View
View Marsh View, Ocean, Water
Roof Type Shingle
Porch Covered, Deck
Building
Story 2
Entry Level Two
Foundation Other
Sewer Municipal Sewer
Water Municipal Water
New Construction No
Schools
Elementary Schools Virginia Williamson
Middle Schools Cedar Grove
High Schools West Brunswick
Others
Tax ID 246ce07131
Acceptable Financing Cash, Conventional, FHA, VA Loan
Listing Terms Cash, Conventional, FHA, VA Loan
Special Listing Condition None

GET MORE INFORMATION

Partner | Lic# 235067







