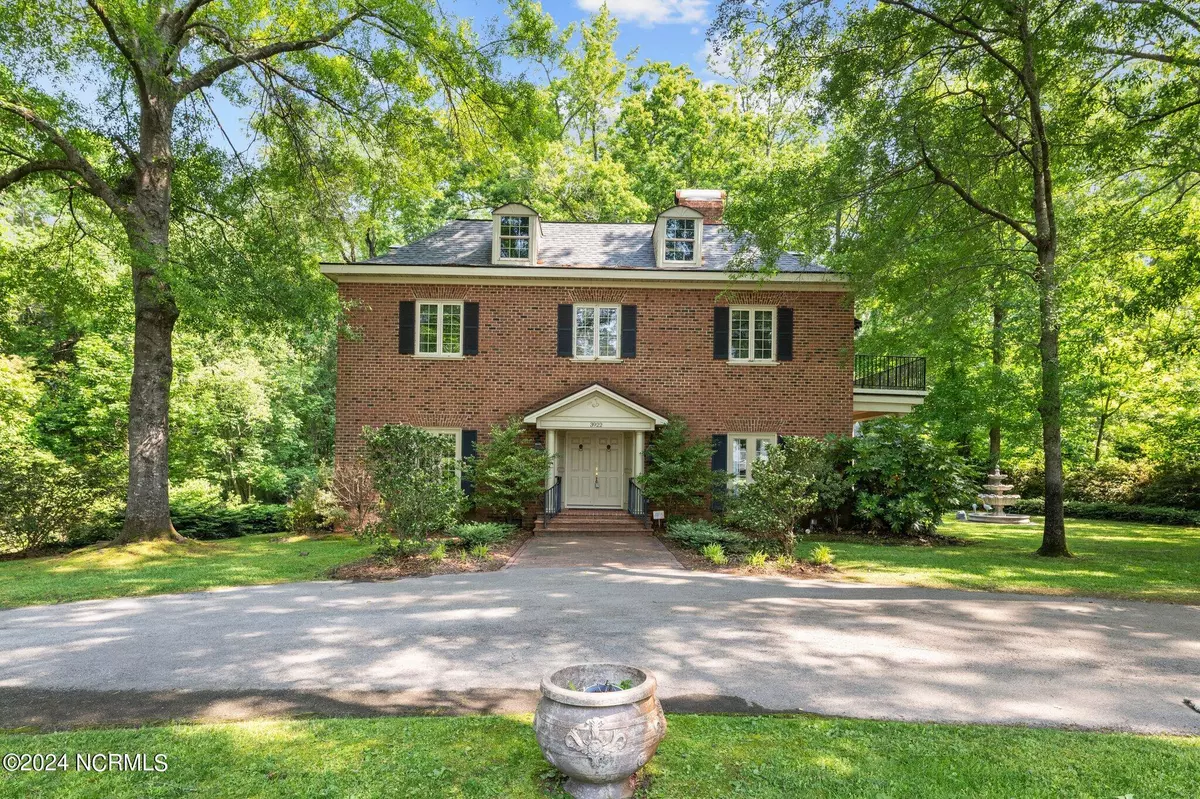
4 Beds
4 Baths
5,133 SqFt
4 Beds
4 Baths
5,133 SqFt
Key Details
Property Type Single Family Home
Sub Type Single Family Residence
Listing Status Active Under Contract
Purchase Type For Sale
Square Footage 5,133 sqft
Price per Sqft $170
Subdivision Trent Woods
MLS Listing ID 100422038
Style Wood Frame
Bedrooms 4
Full Baths 3
Half Baths 1
HOA Y/N No
Originating Board North Carolina Regional MLS
Year Built 1976
Annual Tax Amount $4,428
Lot Size 1.370 Acres
Acres 1.37
Lot Dimensions 449x28x432x277
Property Description
The upstairs of the house has four bedrooms, each with access to a bathroom. The master bedroom boasts beautiful hardwood floors and an ensuite to a large master bath. The current owners have provided access to the master bath from two bedrooms, adding convenience to this beautiful home. The third floor of the house would be perfect for a playroom, and there is also walk-in storage on this floor.
The outside of this beautiful home is as impressive as the inside. The fountain and statues that adorn the yard will remain. The house also sits on a small pond and has access to the neighborhood sidewalks. Additionally, the detached two-car garage has an apartment above it with its own entrance. The apartment has a full bathroom and small refrigerator and microwave. Overall, this home is perfect for anyone looking for a spacious, beautiful, and functional home in a desirable location.
Location
State NC
County Craven
Community Trent Woods
Zoning Residential
Direction Chelsea Road to left on Country Club Road Pass the country club and Garber chruch and house is on the left
Location Details Mainland
Rooms
Basement Crawl Space, None
Primary Bedroom Level Non Primary Living Area
Interior
Interior Features Solid Surface, Walk-in Shower, Wet Bar
Heating Gas Pack, Natural Gas
Cooling Central Air
Flooring Brick, Carpet, Tile, Vinyl, Wood
Appliance Refrigerator, Double Oven, Disposal, Dishwasher, Cooktop - Gas
Laundry Inside
Exterior
Parking Features Circular Driveway, Paved
Garage Spaces 2.0
Utilities Available See Remarks, Natural Gas Connected
Waterfront Description None
View Pond
Roof Type Shingle
Accessibility None
Porch Open, Deck, Porch
Building
Lot Description Level, Open Lot
Story 3
Entry Level Three Or More
Sewer Municipal Sewer
Water Municipal Water, Well
New Construction No
Schools
Elementary Schools A. H. Bangert
Middle Schools H. J. Macdonald
High Schools New Bern
Others
Tax ID 8-048-040-A
Acceptable Financing Cash, Conventional, FHA, VA Loan
Listing Terms Cash, Conventional, FHA, VA Loan
Special Listing Condition None

GET MORE INFORMATION

Partner | Lic# 235067







